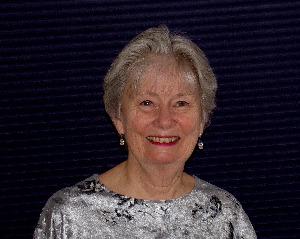For more information regarding the value of a property, please contact us for a free consultation.
Key Details
Sold Price $855,000
Property Type Condo
Sub Type Condominium
Listing Status Sold
Purchase Type For Sale
Square Footage 2,008 sqft
Price per Sqft $425
MLS Listing ID 73348250
Bedrooms 2
Full Baths 2
Half Baths 1
HOA Fees $394/mo
Year Built 2018
Annual Tax Amount $10,566
Tax Year 2025
Property Sub-Type Condominium
Property Description
Stunning, sunfilled end-unit w/ 2-car under at Boyde's Crossing! An unparalleled blend of modern luxury finishes and thoughtful design, this elegant suburban retreat, perched atop a coveted lot, offers refined elegance & space to entertain. At the heart of the home is a stunning family rm, a true showpiece, w/ a gas fireplace, custom mantel w/ built-ins & an array of large windows that bathe the space in natural light. Discerning chefs will love the gourmet kitchen, with custom cabinetry, upgraded appliances & an oversized island featuring an exquisite quartzite top. Upstairs is a beautiful owner's suite w/ spa-like bath & walk-in closet, a spacious second bedroom, a versatile office/guest room, laundry & guest bath. Enjoy evening cocktails on the large fenced-in private patio & sunsets from the front porch. Boyde's is not just a neighborhood - it's a lifestyle w/ its outdoor gathering spaces, energy efficient solar, on-site path to commuter rail & a community garden for all to enjoy!
Location
State MA
County Norfolk
Zoning R
Rooms
Family Room Ceiling Fan(s), Closet, Closet/Cabinets - Custom Built, Flooring - Hardwood, Recessed Lighting, Decorative Molding
Dining Room Flooring - Hardwood
Kitchen Closet, Flooring - Hardwood, Pantry, Countertops - Stone/Granite/Solid, Kitchen Island, Cabinets - Upgraded, Recessed Lighting, Stainless Steel Appliances, Wine Chiller, Gas Stove, Lighting - Pendant
Interior
Heating Forced Air, Natural Gas
Cooling Central Air
Flooring Tile, Hardwood, Flooring - Wall to Wall Carpet, Flooring - Stone/Ceramic Tile, Flooring - Hardwood
Fireplaces Number 1
Fireplaces Type Family Room
Laundry Flooring - Stone/Ceramic Tile, Electric Dryer Hookup, Washer Hookup, Second Floor, In Unit
Exterior
Exterior Feature Porch, Patio - Enclosed, Decorative Lighting, Fenced Yard, Screens, Rain Gutters, Professional Landscaping
Garage Spaces 2.0
Fence Fenced
Community Features Shopping, Park, Walk/Jog Trails, Conservation Area, Highway Access, House of Worship, Public School, T-Station
Utilities Available for Gas Range, for Electric Dryer, Washer Hookup
Roof Type Shingle
Building
Story 3
Sewer Private Sewer
Water Public
Schools
Elementary Schools Hod/Freeman
Middle Schools King Philip
High Schools King Philip
Others
Acceptable Financing Contract
Listing Terms Contract
Read Less Info
Want to know what your home might be worth? Contact us for a FREE valuation!

Our team is ready to help you sell your home for the highest possible price ASAP
Bought with Robert P. Carey • Carey Realty Group, Inc.



