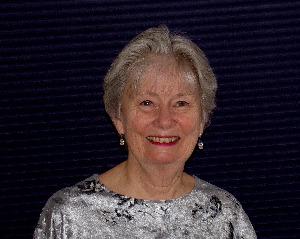For more information regarding the value of a property, please contact us for a free consultation.
Key Details
Sold Price $1,215,000
Property Type Single Family Home
Sub Type Single Family Residence
Listing Status Sold
Purchase Type For Sale
Square Footage 5,092 sqft
Price per Sqft $238
Subdivision Westwood Estates
MLS Listing ID 73247926
Style Colonial
Bedrooms 4
Full Baths 3
Half Baths 1
Year Built 2004
Annual Tax Amount $12,558
Tax Year 2024
Lot Size 0.470 Acres
Property Description
Beautiful home located in Westwood Estates. The standout features include a completely finished basement with sports bar room, movie theater room, full gym with equipment staying, full bath. The main floor offers a beautiful kitchen, home office room, living room, family room, dining room, half bath and mudroom. The upstairs consists of 4 large bedrooms with a primary bedroom suite featuring high ceilings, gas fireplace, large infrared sauna, bath with double sinks with granite counters and plenty cabinets larger than normal walk in closet. The shower is a walk in with bench and 2 separate shower heads. Complete with a large full bath with double sinks and step in shower with tub. Laundry is conveniently located on 2nd floor. The backyard is a must see! Features include pavilion with full kitchen, living room with full surround sound to watch movies or Sunday afternoon games. There's a gas fire pit area and large hot springs jacuzzi (stay as gift) to complete the yard.
Location
State MA
County Bristol
Zoning Res
Rooms
Family Room Ceiling Fan(s), Flooring - Hardwood, Window(s) - Bay/Bow/Box, Cable Hookup, Deck - Exterior, Recessed Lighting
Dining Room Flooring - Hardwood, Window(s) - Bay/Bow/Box
Kitchen Bathroom - Half, Flooring - Hardwood, Countertops - Stone/Granite/Solid, Kitchen Island, Cable Hookup, Deck - Exterior, Recessed Lighting, Stainless Steel Appliances
Interior
Heating Forced Air, Natural Gas
Cooling Central Air
Flooring Tile, Carpet, Hardwood, Flooring - Hardwood, Flooring - Wall to Wall Carpet, Laminate
Fireplaces Number 2
Fireplaces Type Family Room, Master Bedroom
Laundry Flooring - Stone/Ceramic Tile, Electric Dryer Hookup, Washer Hookup, Second Floor
Exterior
Exterior Feature Porch, Deck, Patio, Covered Patio/Deck, Rain Gutters, Hot Tub/Spa, Professional Landscaping, Sprinkler System, Decorative Lighting, Fenced Yard, Gazebo, Stone Wall
Garage Spaces 3.0
Fence Fenced
Community Features Public Transportation, Shopping, Pool, Tennis Court(s), Park, Walk/Jog Trails, Stable(s), Golf, Medical Facility, Laundromat, Bike Path, Conservation Area, Highway Access, House of Worship, Marina, Private School, Public School, T-Station, University, Other, Sidewalks
Utilities Available for Gas Range, for Electric Oven, for Electric Dryer, Washer Hookup
Roof Type Shingle
Building
Lot Description Cul-De-Sac, Level
Foundation Concrete Perimeter
Sewer Public Sewer
Water Public
Schools
Elementary Schools Martin
Middle Schools North Middle
High Schools Nahs/Bfhs
Read Less Info
Want to know what your home might be worth? Contact us for a FREE valuation!

Our team is ready to help you sell your home for the highest possible price ASAP
Bought with Christine Pomer • Coldwell Banker Realty - Lexington



