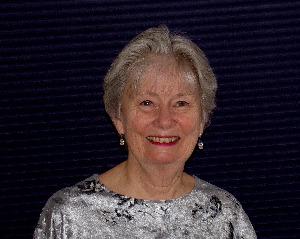For more information regarding the value of a property, please contact us for a free consultation.
Key Details
Sold Price $1,050,000
Property Type Single Family Home
Sub Type Single Family Residence
Listing Status Sold
Purchase Type For Sale
Square Footage 8,130 sqft
Price per Sqft $129
MLS Listing ID 72387433
Style Colonial
Bedrooms 5
Full Baths 5
Half Baths 3
Year Built 2007
Annual Tax Amount $16,824
Tax Year 2018
Lot Size 0.460 Acres
Property Description
Located in the prestigious Westwood Estates & desirable Martin School District, this 5 bedroom, 5 full bath & 3 half bath home has it all. Nothing but elegance flows through the 1st floor with a formal living room, family room, dining room, office w/ built-ins, sun room, 1/2 bathroom, and an oversized eat-in kitchen. Gourmet Chefs Kitchen includes Subzero fridge, Wolf 6-burner gas stove top w/ pot filler faucet, Wolf double wall oven, double dishwasher, and more. A full wet bar with ice maker, Subzero wine cooler, and built-in wine shelves is conveniently set between the kitchen and formal dining room. Master suite includes wet bar, walk in closet/dressing room, & master bath w/ Jacuzzi, tiled shower, & cathedral ceilings. Finished basement offers a full wet bar w/ fridge, sink, & dishwasher. Host movie nights in your private theater or wind down in your private sauna & ice bath. Enjoy your backyard retreat w/ a saltwater pool & waterfall, outdoor grill, & cabana w/ a bar & 1/2 bath.
Location
State MA
County Bristol
Zoning RES
Rooms
Family Room Cathedral Ceiling(s), Closet/Cabinets - Custom Built, Flooring - Wall to Wall Carpet, Window(s) - Picture, Balcony / Deck, French Doors, Cable Hookup, Exterior Access, Recessed Lighting
Dining Room Flooring - Hardwood, Chair Rail, Wainscoting
Kitchen Closet/Cabinets - Custom Built, Flooring - Stone/Ceramic Tile, Dining Area, Balcony / Deck, Pantry, Countertops - Stone/Granite/Solid, Kitchen Island, Breakfast Bar / Nook, Cabinets - Upgraded, Open Floorplan, Recessed Lighting, Second Dishwasher, Stainless Steel Appliances, Pot Filler Faucet, Wine Chiller, Gas Stove
Interior
Heating Forced Air, Baseboard, Natural Gas
Cooling Central Air, 3 or More
Flooring Tile, Carpet, Hardwood, Engineered Hardwood, Flooring - Stone/Ceramic Tile, Flooring - Hardwood, Flooring - Wall to Wall Carpet
Fireplaces Number 2
Fireplaces Type Family Room, Master Bedroom
Laundry Flooring - Stone/Ceramic Tile, Electric Dryer Hookup, Washer Hookup, Second Floor
Exterior
Exterior Feature Balcony, Rain Gutters, Storage, Professional Landscaping, Sprinkler System, Outdoor Shower, Stone Wall, Other
Garage Spaces 3.0
Fence Fenced/Enclosed, Fenced
Pool Pool - Inground Heated
Community Features Public Transportation, Shopping, Pool, Tennis Court(s), Park, Walk/Jog Trails, Stable(s), Golf, Medical Facility, Laundromat, Bike Path, Conservation Area, Highway Access, House of Worship, Private School, Public School
Utilities Available for Gas Range
Roof Type Shingle
Building
Lot Description Cleared, Gentle Sloping, Level, Other
Foundation Concrete Perimeter
Sewer Public Sewer
Water Public
Read Less Info
Want to know what your home might be worth? Contact us for a FREE valuation!

Our team is ready to help you sell your home for the highest possible price ASAP
Bought with The Roberta K Team • Berkshire Hathaway HomeServices Page Realty



