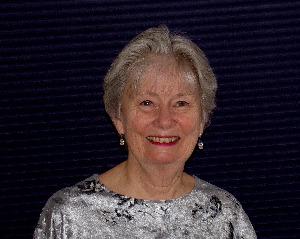For more information regarding the value of a property, please contact us for a free consultation.
Key Details
Sold Price $455,000
Property Type Condo
Sub Type Condominium
Listing Status Sold
Purchase Type For Sale
Square Footage 1,909 sqft
Price per Sqft $238
MLS Listing ID 72743179
Bedrooms 2
Full Baths 1
Half Baths 2
HOA Fees $210/mo
Year Built 2004
Annual Tax Amount $5,592
Tax Year 2020
Property Sub-Type Condominium
Property Description
Hidden gem tucked away so nicely off Plains Park neighborhood. This modern END UNIT is what you have been waiting for. BRIGHT & WARM are the feelings you get when stepping inside this 7 room/2-3 bedroom townhome. FLEXIBLE floor plan allows for optional first floor guest suite with private bathroom & direct access to private patio. Kitchen with cherry cabinets and pantry with crown moulding to the ceiling, SS appliances & breakfast bar peninsula. Main living area perfect for entertaining with open floor plan, double sided gas fireplace and access to outside deck. Half bathroom, large closet and hardwood floors throughout finish main level. LARGE master bedroom with 2 closets- 1 a large walk in. 2nd bed with double closet. 3rd flexible room can be used as office or den. Full bathroom with tub complete the top level. heated garage, central A/C, two outdoor PRIVATE areas, concrete walls between units. Convenient to Downtown, railtrail, parks, restaurants, rt 128, highways & more!
Location
State MA
County Essex
Zoning R1
Rooms
Family Room Bathroom - Half, Ceiling Fan(s), Flooring - Stone/Ceramic Tile, French Doors, Deck - Exterior, Exterior Access, Slider, Lighting - Overhead, Closet - Double
Dining Room Flooring - Hardwood, Deck - Exterior, Exterior Access, Open Floorplan, Lighting - Overhead
Kitchen Bathroom - Half, Flooring - Hardwood, Dining Area, Pantry, Breakfast Bar / Nook, Cabinets - Upgraded, Deck - Exterior, Open Floorplan, Recessed Lighting, Stainless Steel Appliances, Gas Stove, Lighting - Pendant
Interior
Heating Forced Air, Natural Gas
Cooling Central Air
Flooring Tile, Carpet, Hardwood, Flooring - Wall to Wall Carpet
Fireplaces Number 1
Fireplaces Type Dining Room, Living Room
Laundry First Floor
Exterior
Exterior Feature Garden
Garage Spaces 1.0
Community Features Public Transportation, Shopping, Tennis Court(s), Park, Walk/Jog Trails, Laundromat, Bike Path, Highway Access, House of Worship, Marina, Private School, Public School, T-Station
Utilities Available for Gas Range, for Gas Oven, for Electric Dryer
Roof Type Shingle
Building
Story 3
Sewer Public Sewer
Water Public, Individual Meter
Schools
Elementary Schools Riverside
Middle Schools Hrms
High Schools Dhs
Read Less Info
Want to know what your home might be worth? Contact us for a FREE valuation!

Our team is ready to help you sell your home for the highest possible price ASAP
Bought with Merry Fox Team • MerryFox Realty



